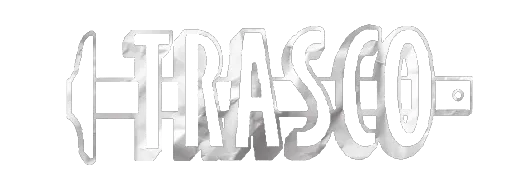Adaptive Re-Use of 16 East Church Street, Martinsville, VA
The project includes substantial renovation of a 16,000 SF downtown commercial building in Martinsville, Virginia. A renovation of this building was planned in late 2023, but that project did not go to construction. The current project is considerably different in design from the previous project: the roofing has already been replaced; the lower level will have two large apartments along with commercial storage unit space; the main level will renovated retail space; the existing second floor infill with be demolished with the roof structure altered to allow high ceilings in four luxury apartments; and the building will now have a three-stop elevator. The previous project was going to use historic tax credits; this project will not.ated site utility work. Second floor renovations will include major demolition of the interior and re-structuring of the roof.
Drawings
 (click to expand/collapse)
(click to expand/collapse)
 (click to expand/collapse)
(click to expand/collapse)
| Name | Size | ||
| 250312_16ChurchStE_CD_Drawings | 11.6 MB |

